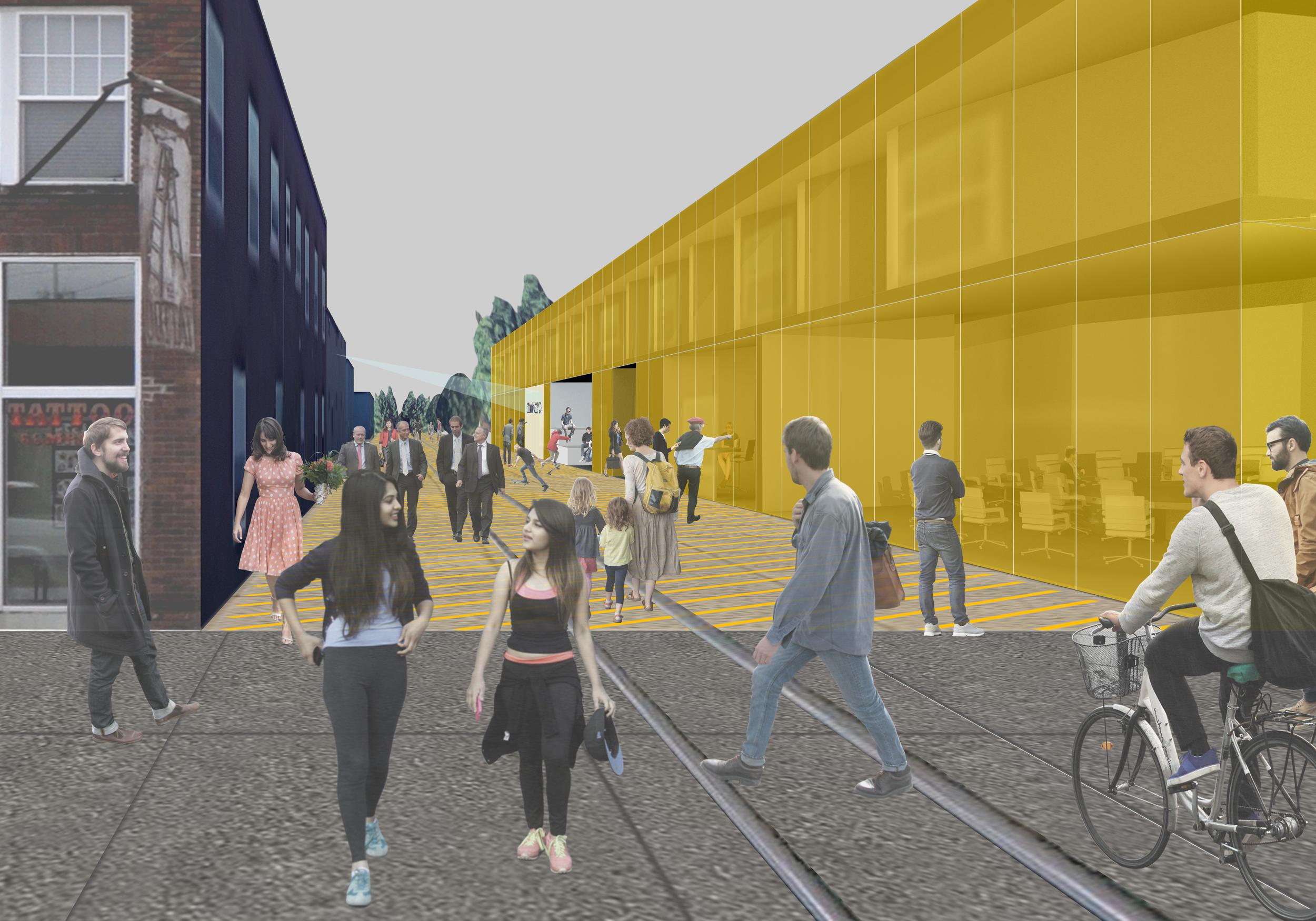LIVE from City Hall
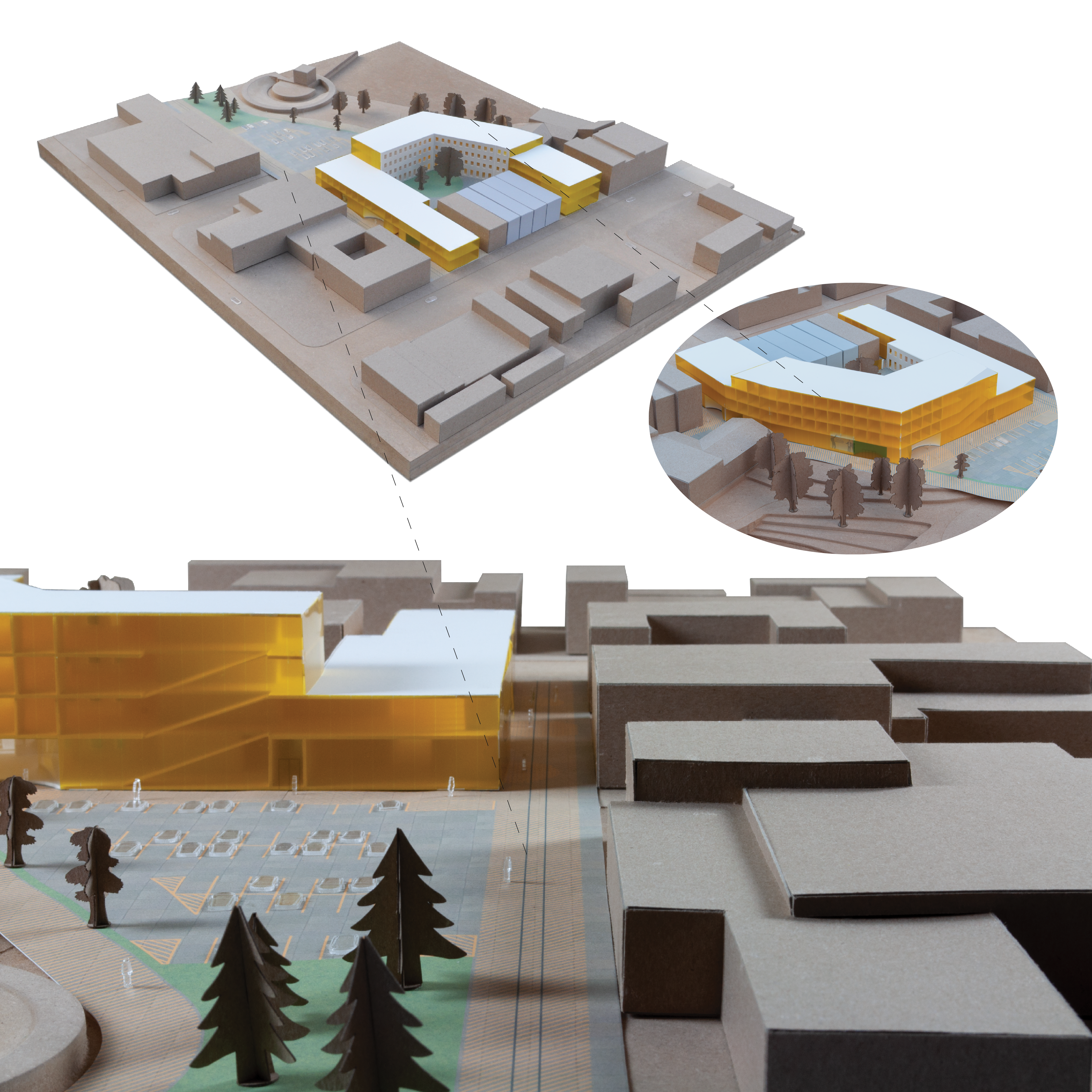
LIVE from City Hall
Collaborator Reed Miller
Faculty Gabriel Cuellar
Studio 04 Institutions, “Inherently Public Properties”
Award Taubman College Student Showcase, 2019
Taubman College, University of Michigan
Fall 2019
The prompt for this project was to design a new, inherently public, city hall for Lansing, MI, using the principles outlined in “The Comedy of the Commons: Custom, Commerce, and Inherently Public Property,” by Carol Rose.
The actor network diagram (below) serves as the project thesis. The project addresses two concepts related to the studio’s focus on inherently public property: 1) narrow, movement-oriented spaces, which are inherently public spaces, particularly due to their utility in commerce, and 2) customs involving free speech, which can act alongside commercial practices as socializing practices with infinite returns to scale. The design concept sharply delineates narrow rights-of-way intersecting with the site and develops their use as inherently public property by situating free speech customs within them, connecting city hall to peripheral locations where agents of the public already convene and participate.

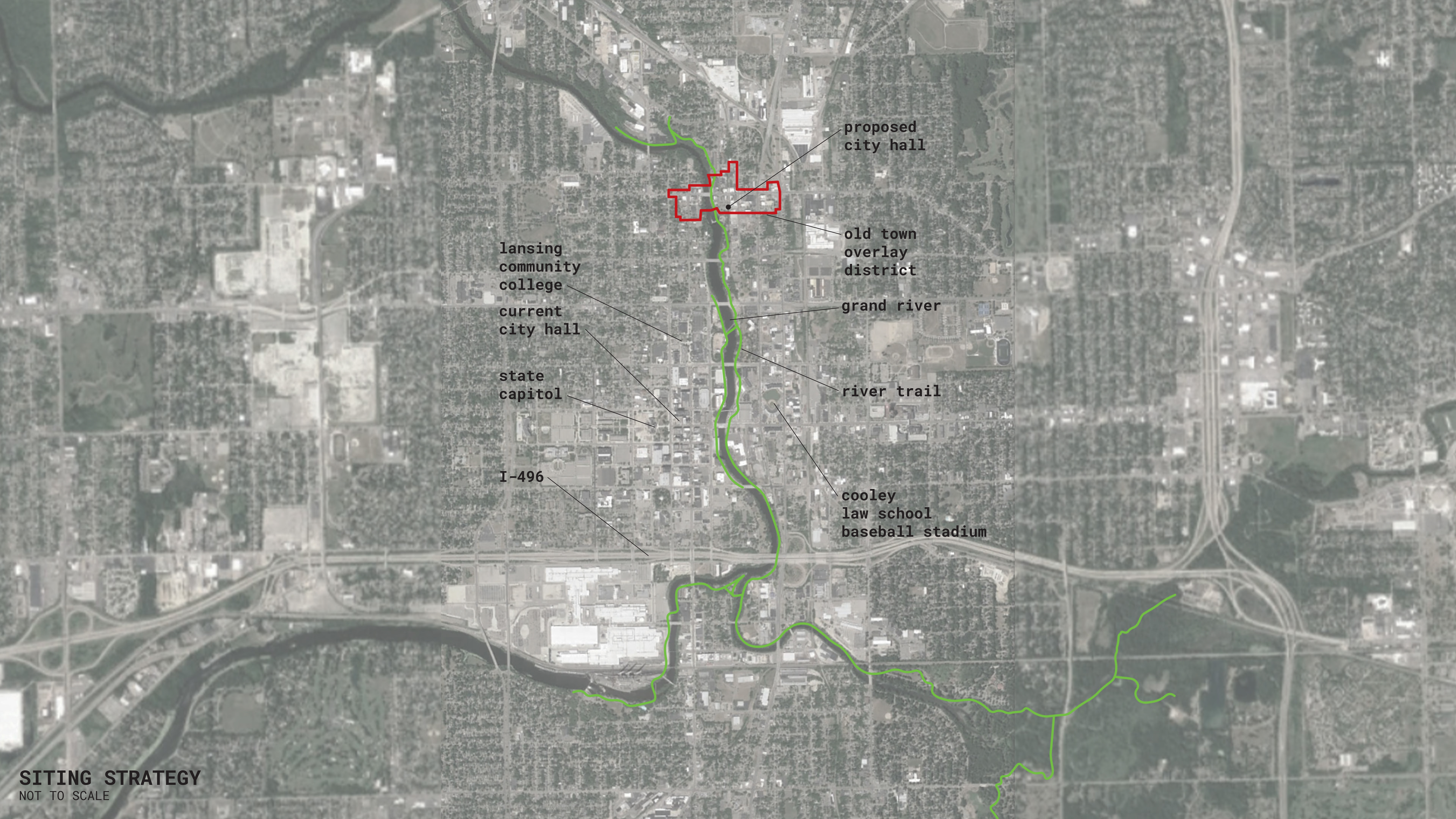
Our context research shaped two positions:
1) Lansing has an existing network of productive neighborhood associations. We found that these self-organized groups generally choose a meeting location based on proximity and that they share common goals including crime reduction, code compliance issues, and collaboration with other neighborhood groups. They present an opportunity to increase city-wide civic engagement.
2) Another line of context research revealed a tenuous relationship between local and state governments (the current city hall is across the street from the state legislature), indicating a need to enliven a municipal identity currently overshadowed by the presence of the capitol.
1) Lansing has an existing network of productive neighborhood associations. We found that these self-organized groups generally choose a meeting location based on proximity and that they share common goals including crime reduction, code compliance issues, and collaboration with other neighborhood groups. They present an opportunity to increase city-wide civic engagement.
2) Another line of context research revealed a tenuous relationship between local and state governments (the current city hall is across the street from the state legislature), indicating a need to enliven a municipal identity currently overshadowed by the presence of the capitol.

Context Research
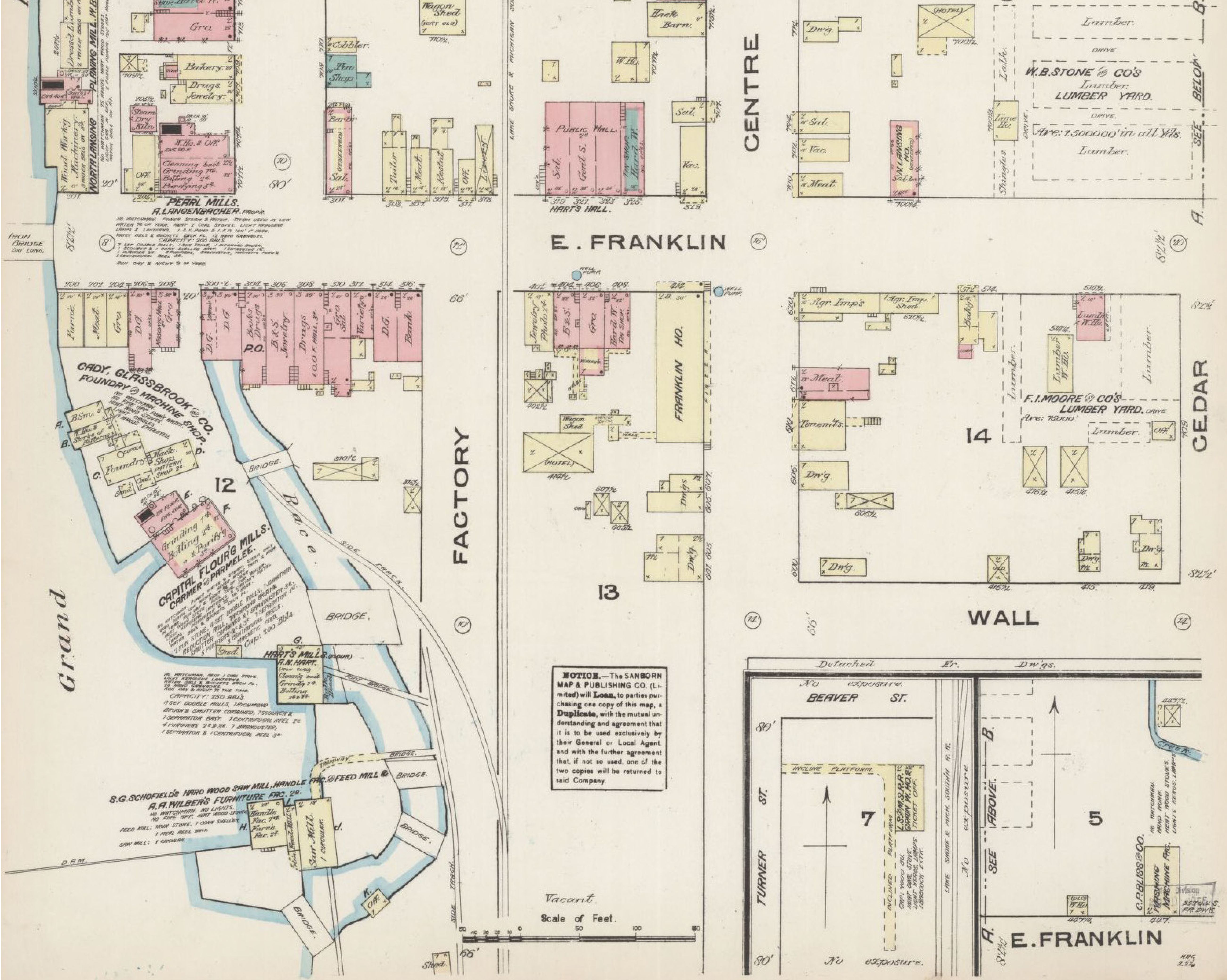 1885 Sandborn Map of Site
1885 Sandborn Map of Site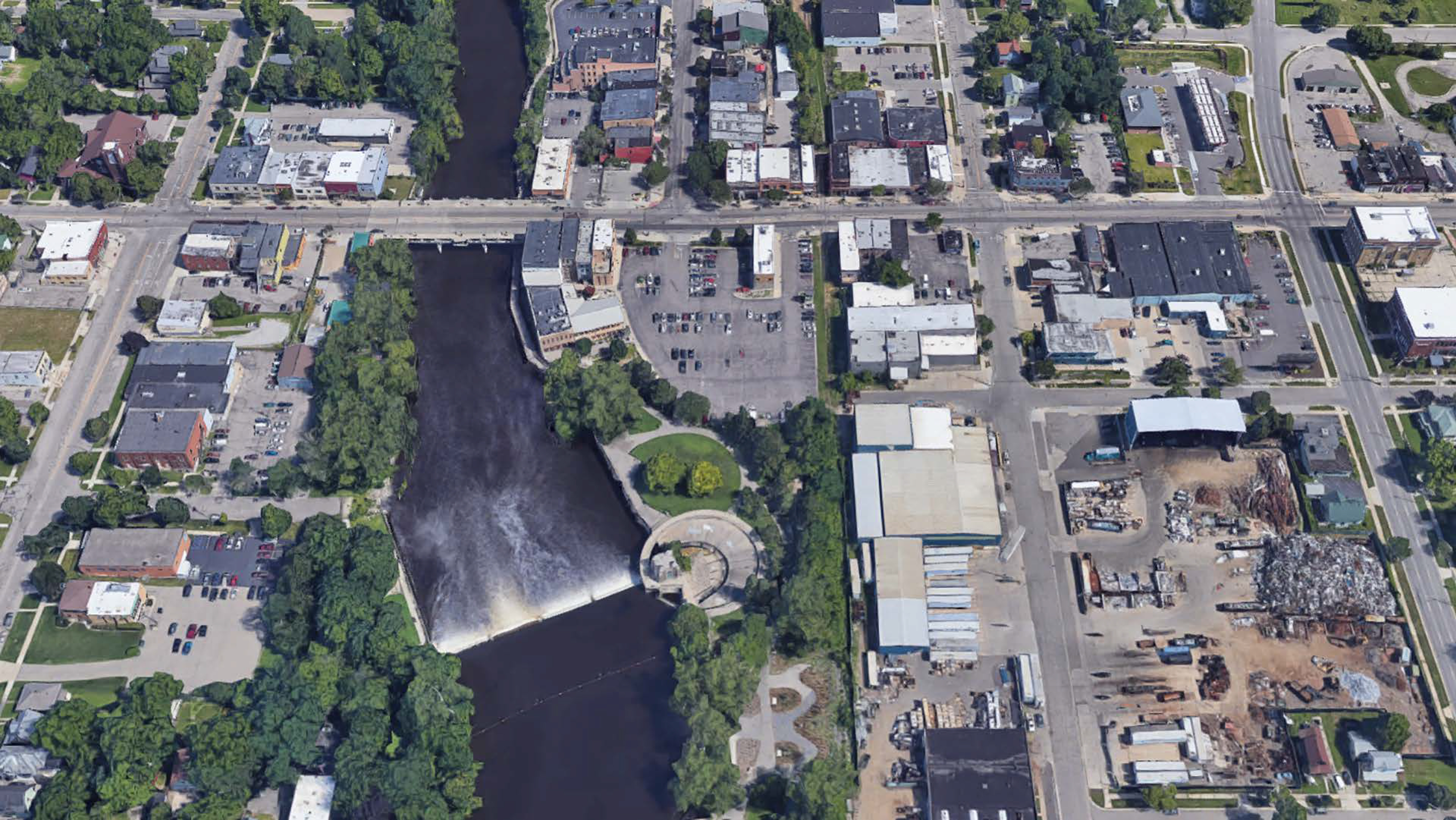 2018 Google Map of Site
2018 Google Map of Site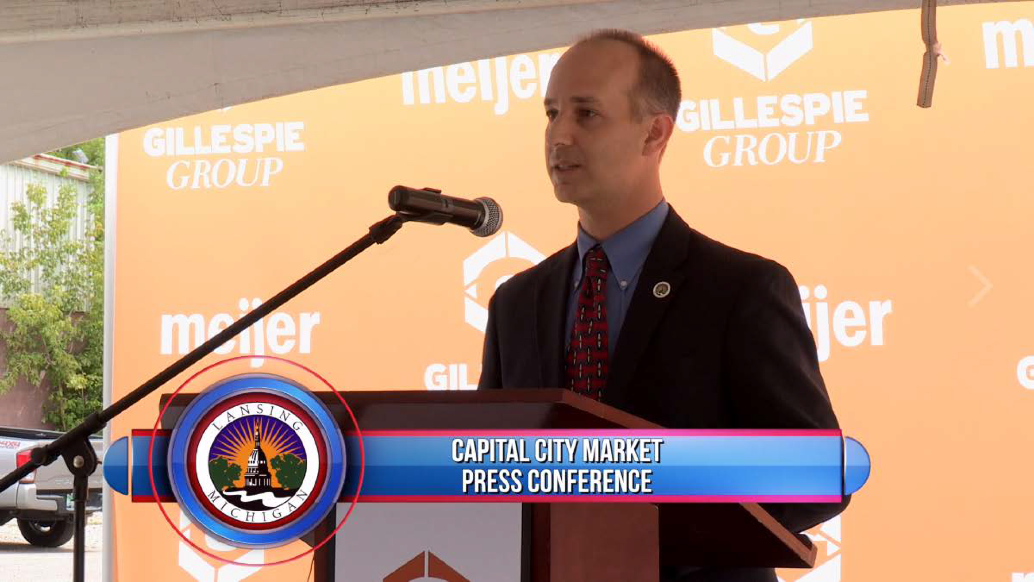
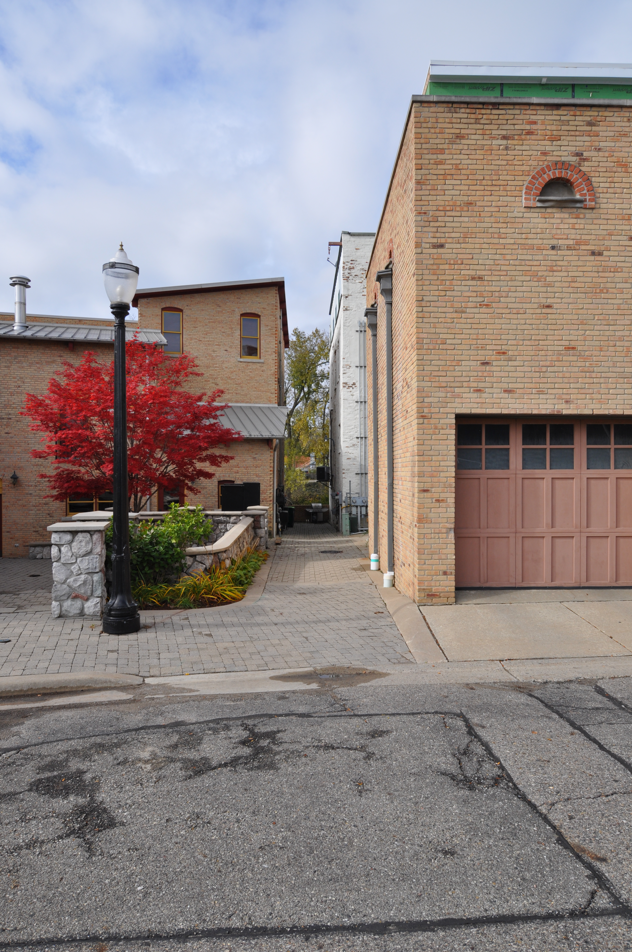
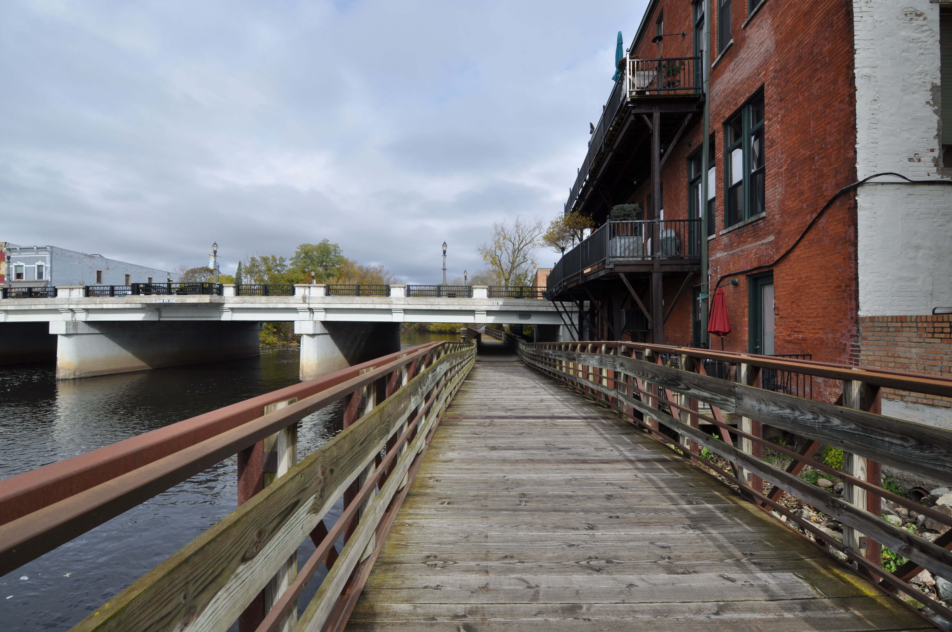
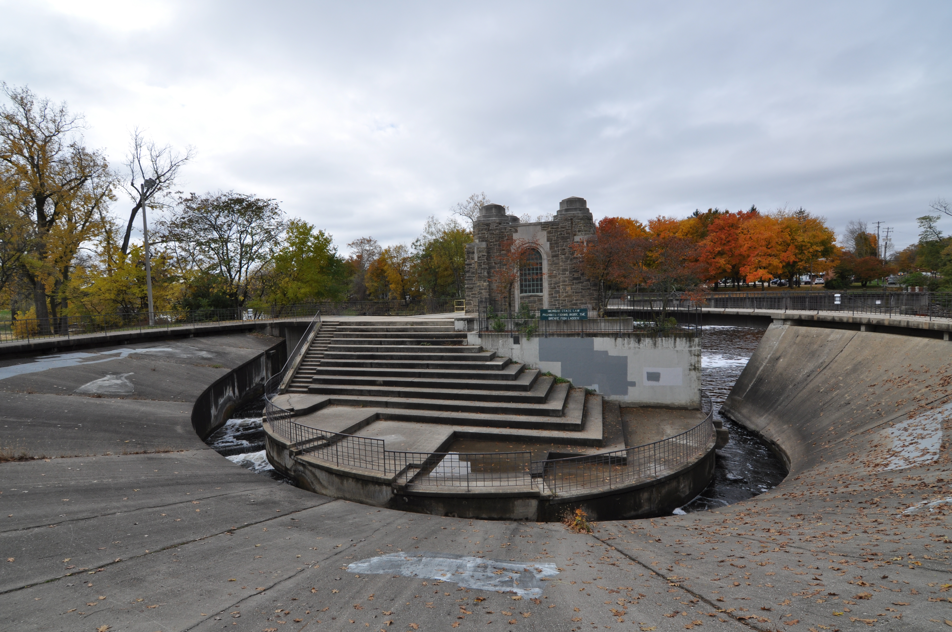
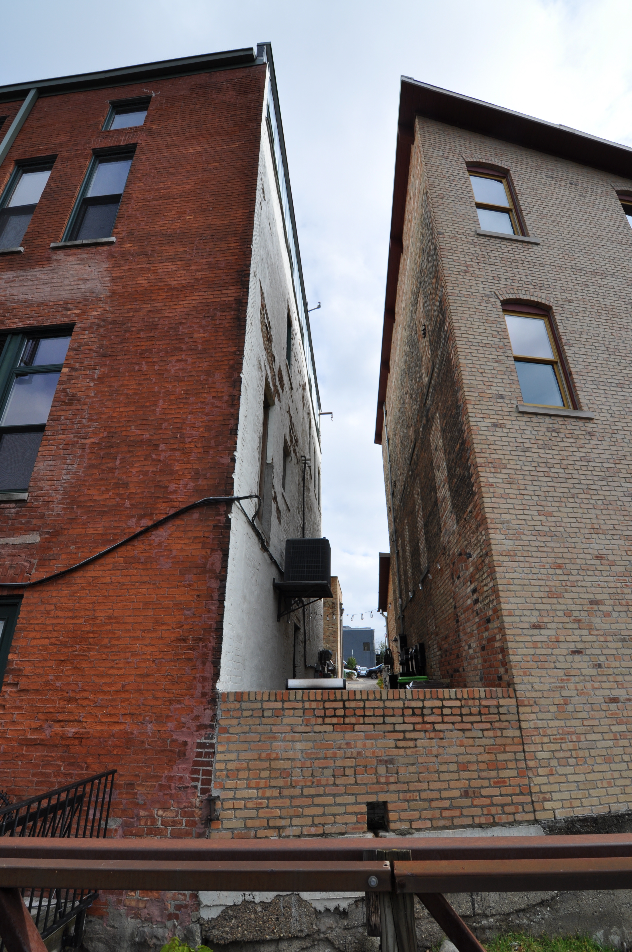
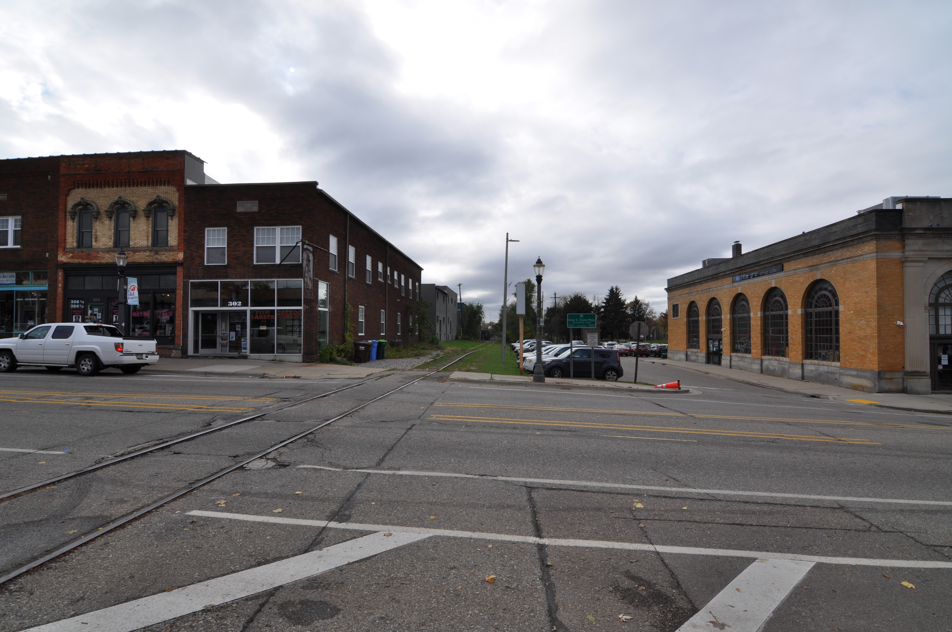

Spatial Policies

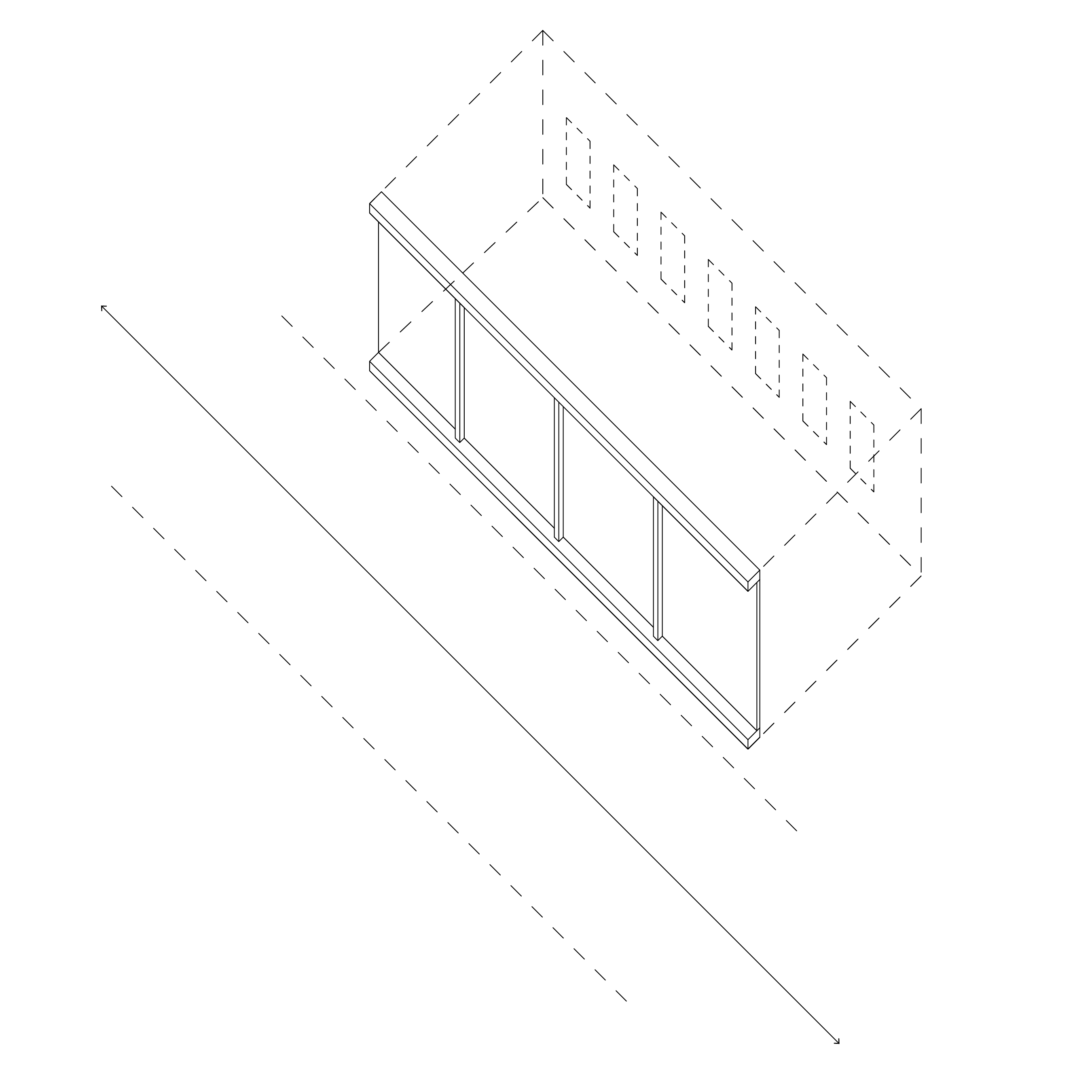
Free Speech ZoneA peripheral neighborhood meeting locations, portions of active rights-of-way are outfitted with lightweight urban design features which designate them “free speech zones,” spaces analogous to the repurposed rights-of-way at city hall.
Accent WallAt the building scale, a facade type composed of tinted switchable and LED-integrated glazing lines the site’s narrow passages, creating a surface rich with broadcast content. It contrasts with a more neutral facade type assigned to the courtyard.
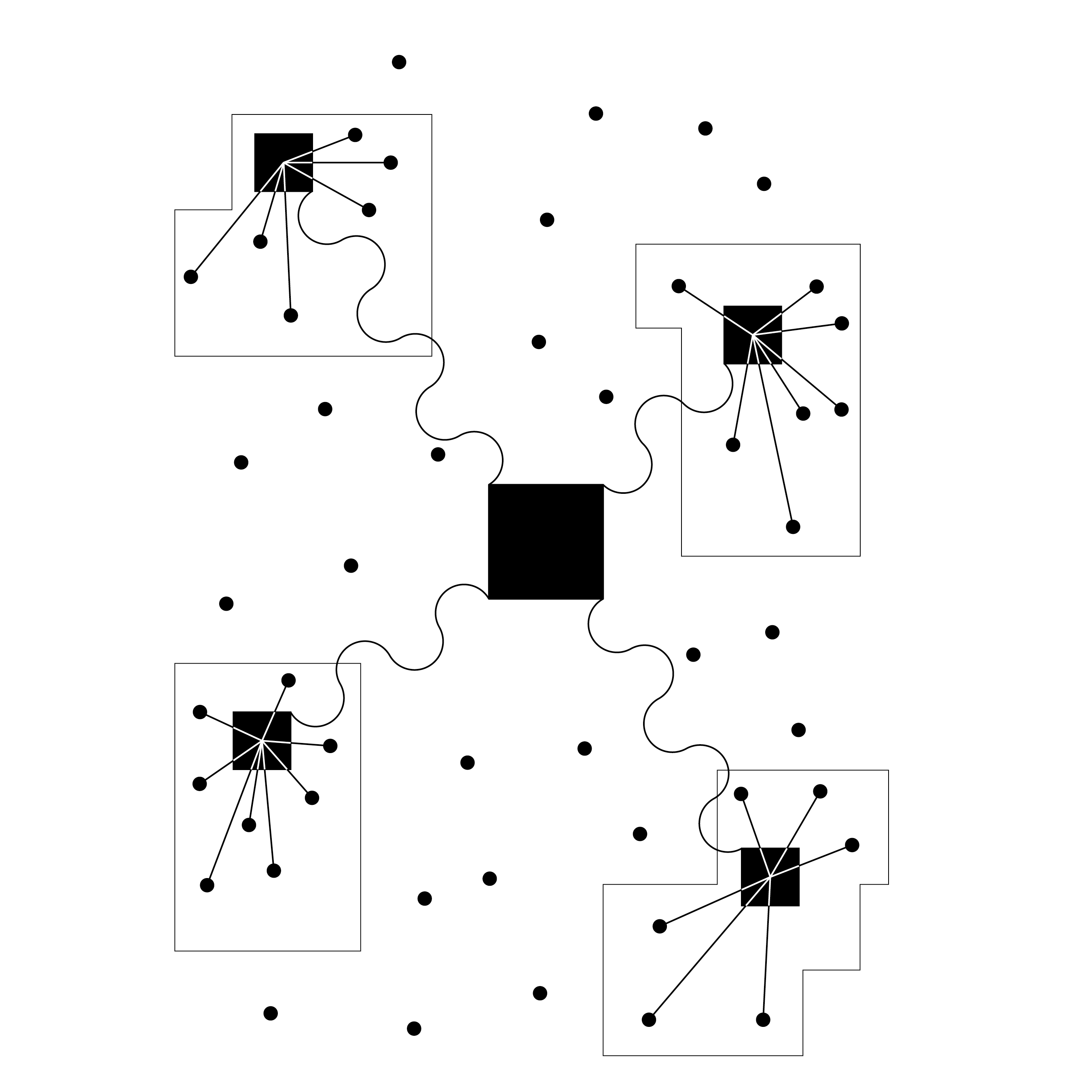

Broadcast Practices
At the municipal scale, citizens will continue to gather at neighborhood association meeting places, but will have the ability to interact with other citizens and government organizations through a two-way broadcast system, centered on the inherently public spaces at city hall.
At the municipal scale, citizens will continue to gather at neighborhood association meeting places, but will have the ability to interact with other citizens and government organizations through a two-way broadcast system, centered on the inherently public spaces at city hall.
Delineated Right-of-Way
At the scale of the site, where we identified inherently public potential in abandoned or invisible rights-of-way, we allowed the architecture to snap to property lines, strongly framing these spaces.
At the scale of the site, where we identified inherently public potential in abandoned or invisible rights-of-way, we allowed the architecture to snap to property lines, strongly framing these spaces.
SW Axonometric


