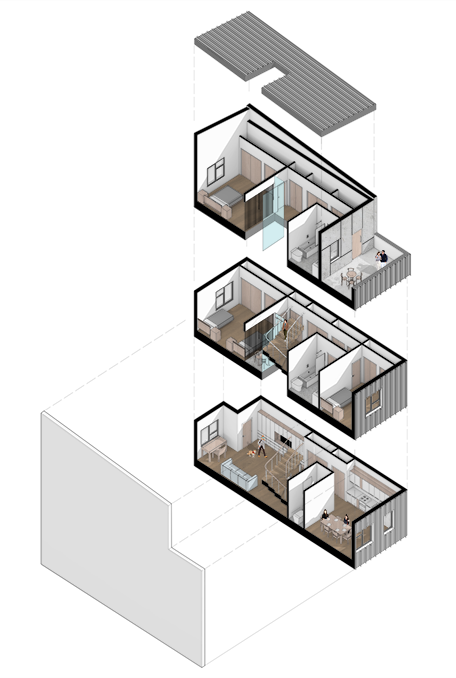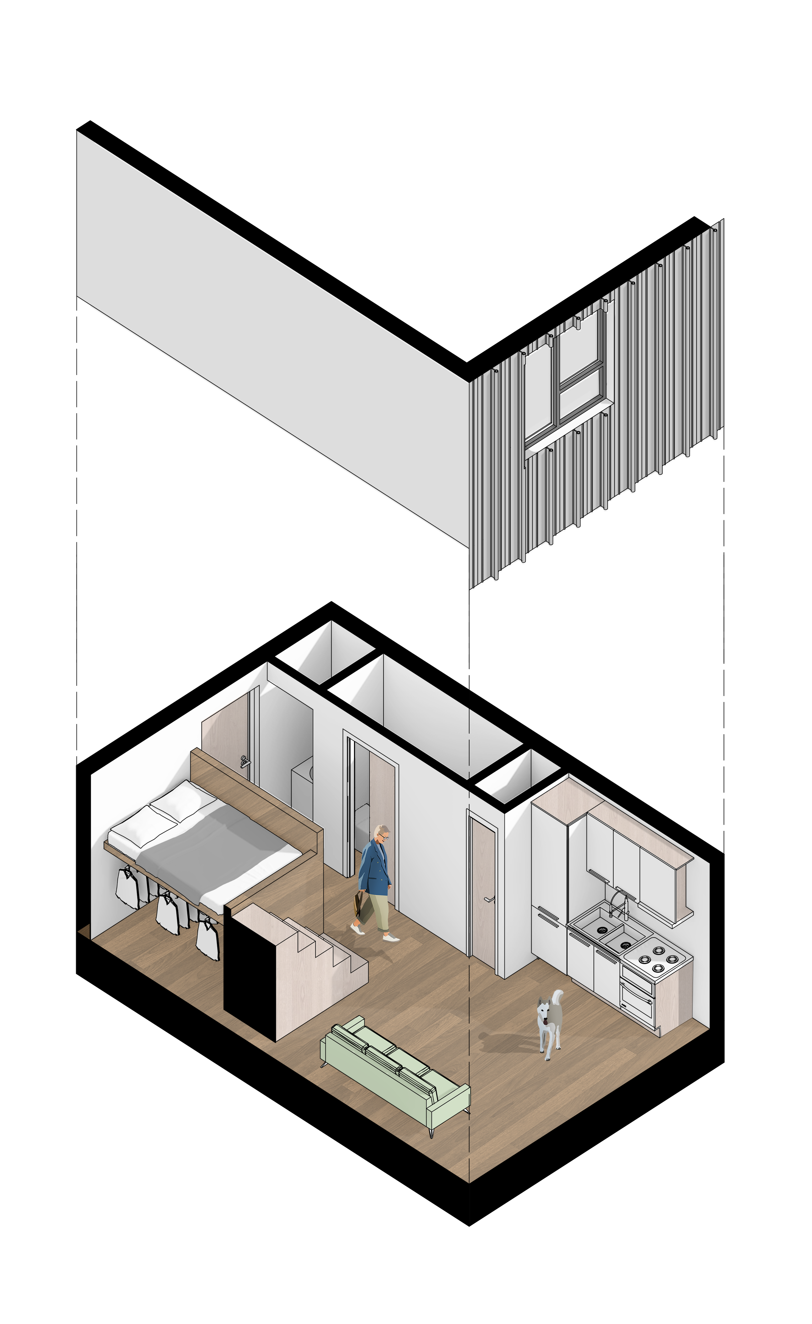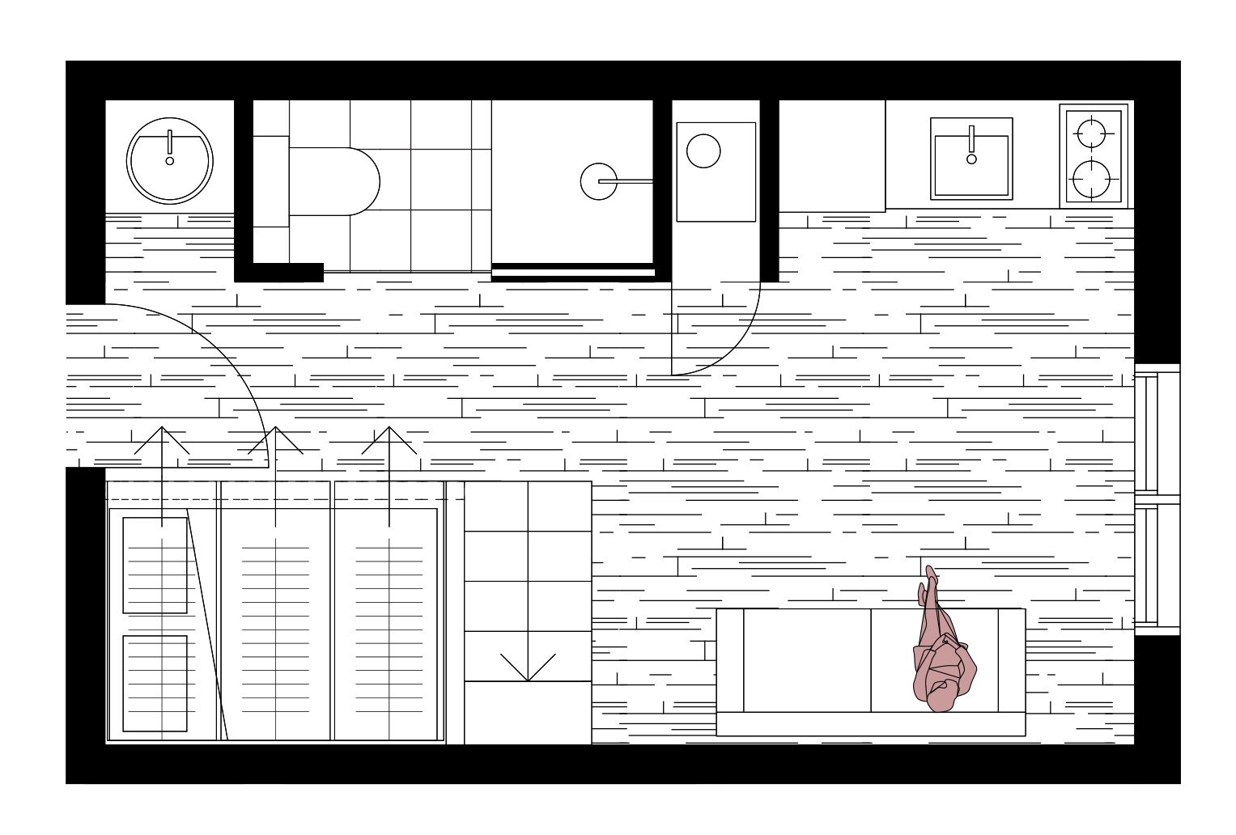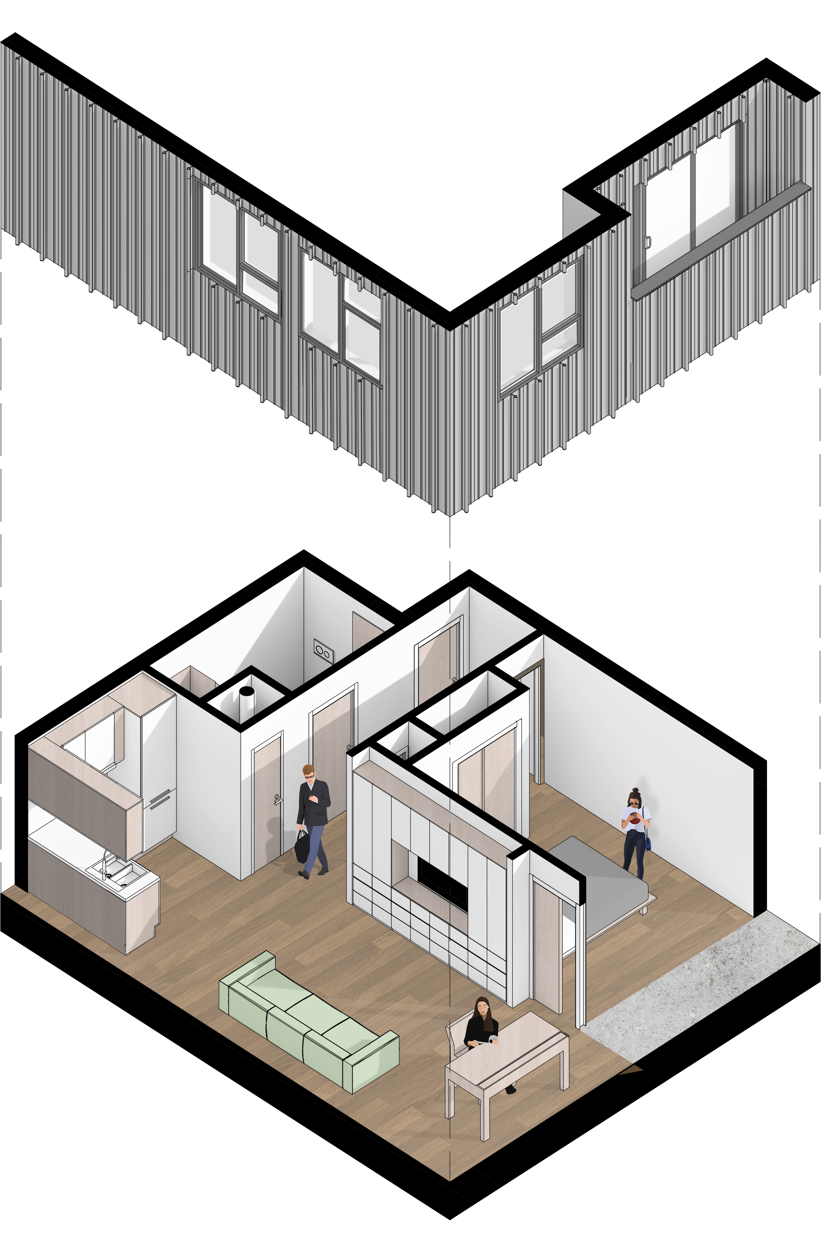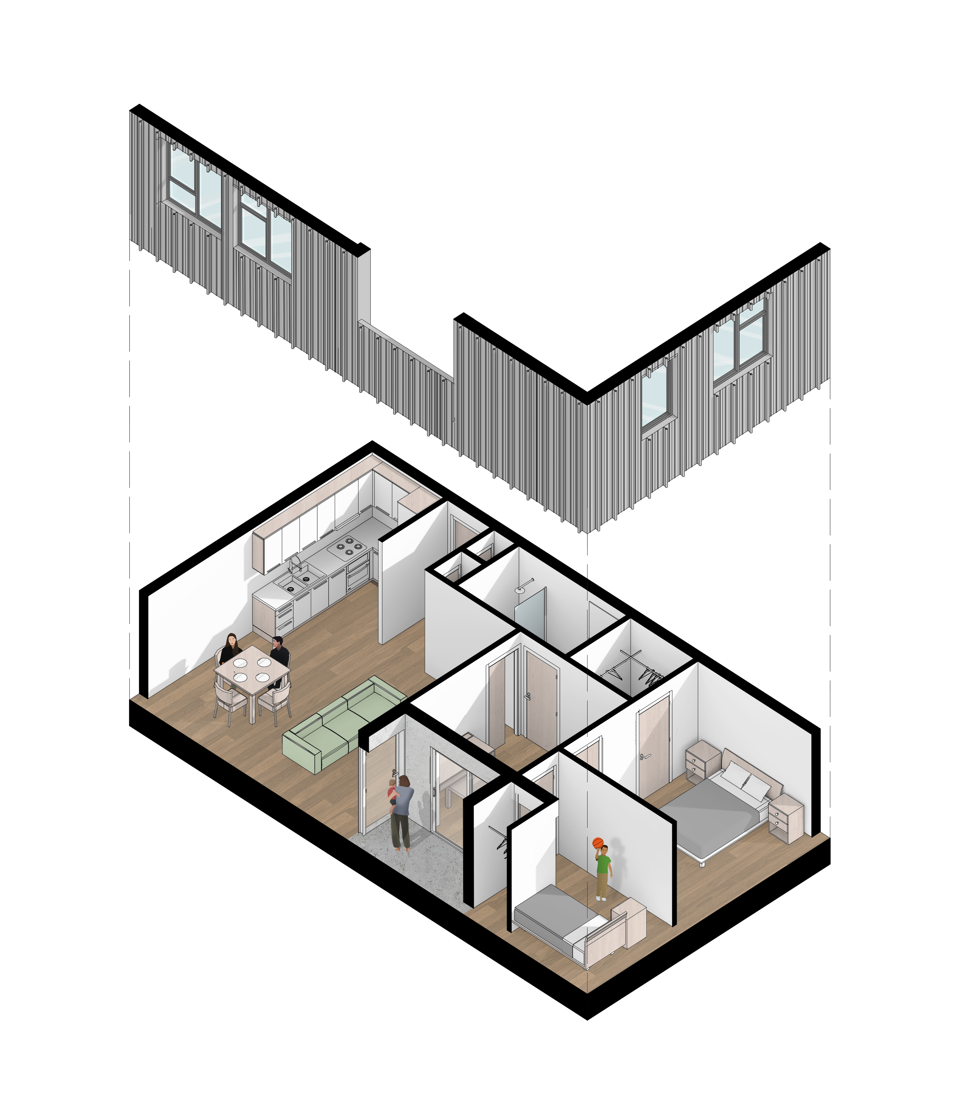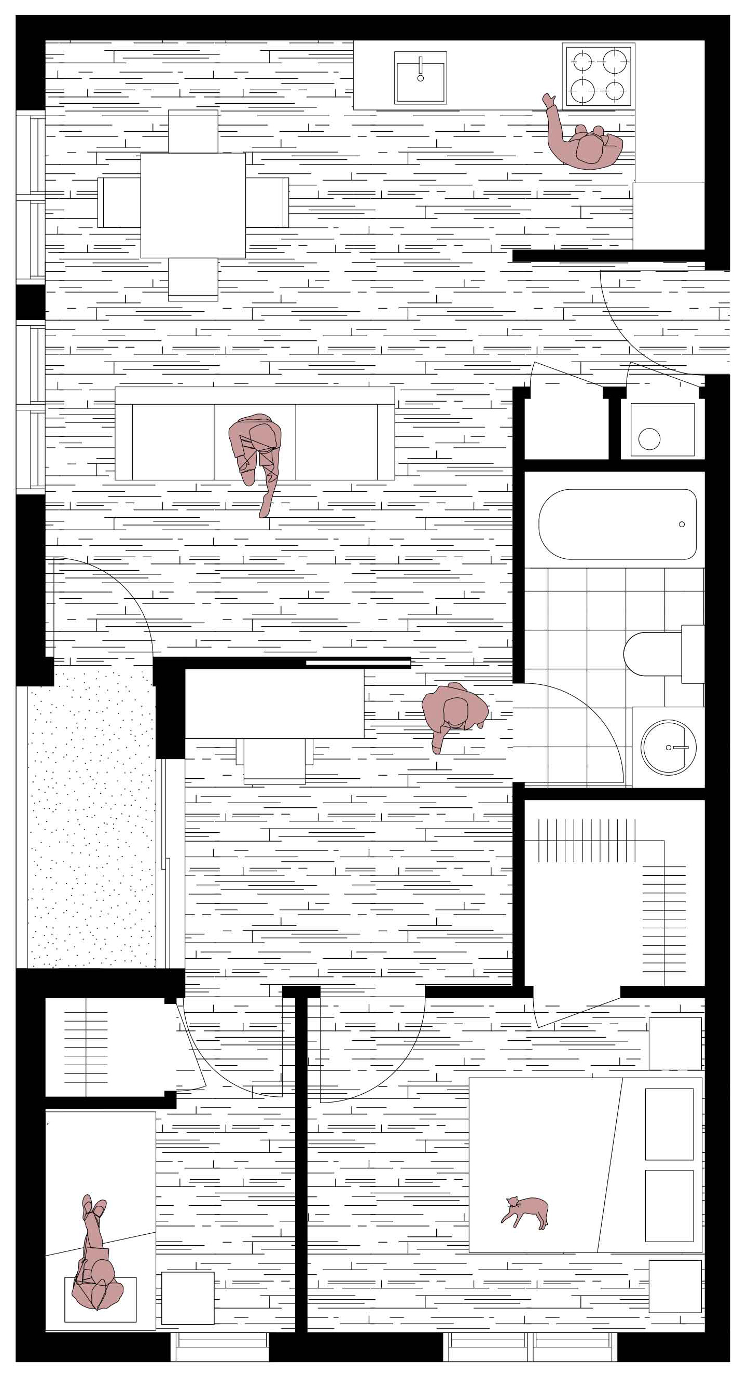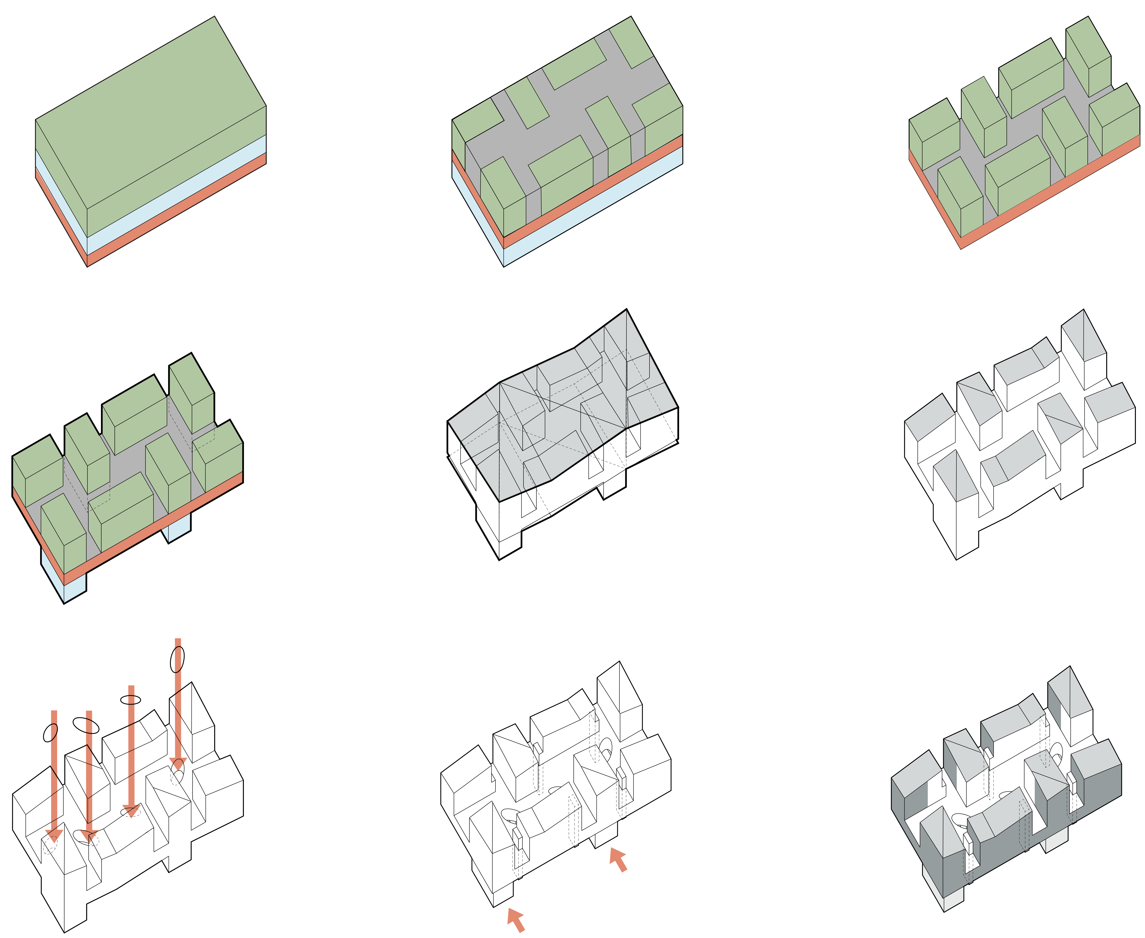About the Market

LIVE from City Hall
Collaborators Sydney Farris Clark, Vama Garrimella
Faculty Lars Graebner, Christina Hansen
Studio 06 Systems, “Marketplace Synergies”
Taubman College, University of Michigan
Fall 2019
Given a site at Detroit’s Eastern Market, the goal of this project is to celebrate the vibrancy of the marketplace, while also providing a peaceful place of refuge for residents. Tasked with creating a large market space, high density housing, and parking for both, our solution was to design a striated massing scheme of different program types, transitioning from public to private.


The parking deck acts as a steel truss bridge supported by cast-in-place concrete structures, acting as legs for the bridge to minimize the need for support columns. This effectiveles allows us to treat the residential buildings on top as separate structures using light weightsteel construction.
Massing Diagram
 Model (1’ : 1/16”)
Model (1’ : 1/16”)

The overall facade design aims to create a dual effect by having a metal KalZip cladding on the exterior, road-facing facade, which goes on to wrap around the sides of the townhouses and apartment blocks on the upper residentail level. The intention is to create a seamless transition between the parking, and residential levels so that it reads as a unified volume resting on top of the market.
The interior courtyard of the residential level is clad with fibre cement board paneling to create a contrasting, warmer atmosphere for the residents.
The interior courtyard of the residential level is clad with fibre cement board paneling to create a contrasting, warmer atmosphere for the residents.

Marketplace
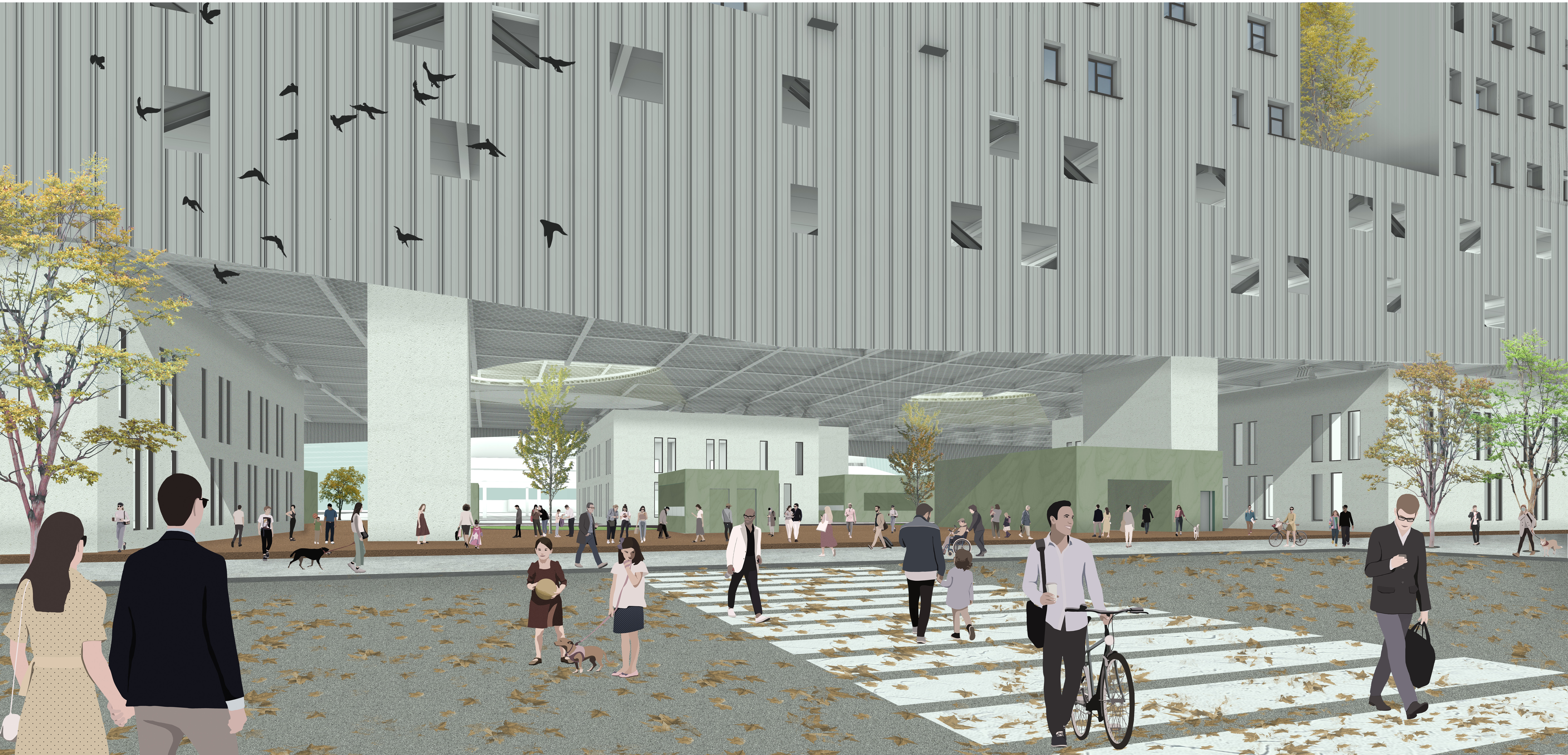
Lifting the parking level 30 feet above the ground provides a large covered marke space on the ground level that can host vendors on market days, and community events on other days.


Residential Level
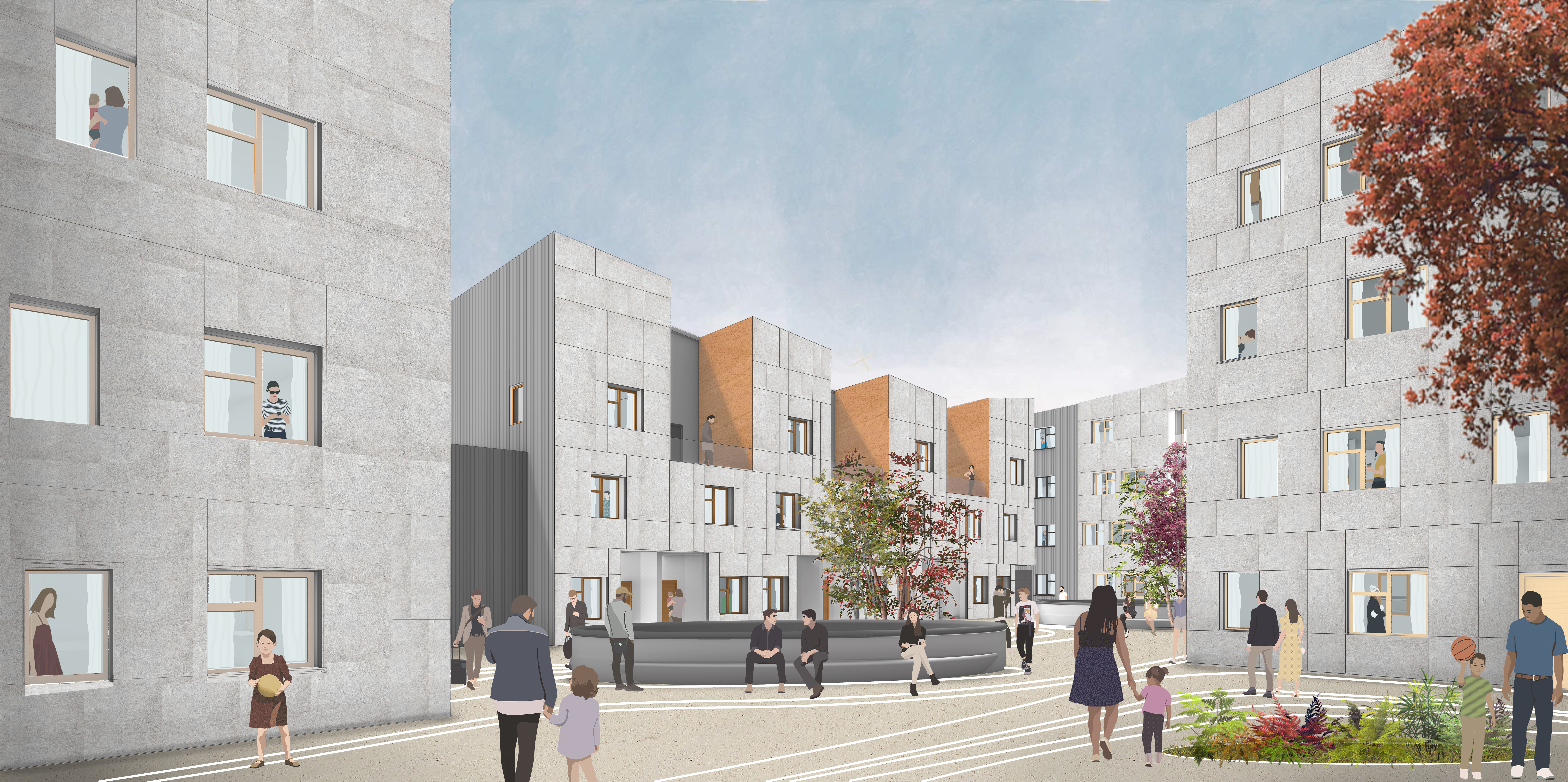
The community on top reflects the diversity of the people for gather at Eastern Market twice a week. It is intended to be a place where people choose to live long term, and not feel like a place of transience.

